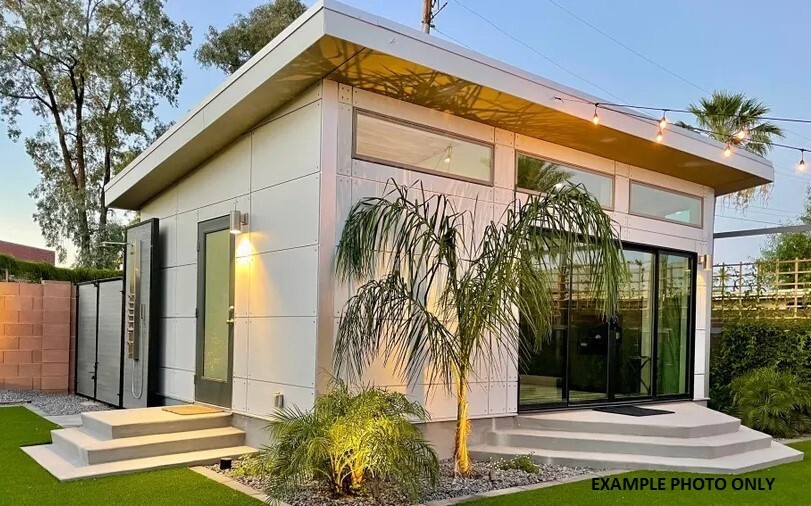
Price: 26,000.00 USD
20’X12′ KIT TINY HOUSE SHELL / TINY HOME / OFFICE / ROOM / HOUSE KIT
20′ X 12′ DO IT YOURSELF SNAP-N-LOCK KIT TINY HOME SHELL
Save Time
Easy snap in place Structural Insulated Panels save time in construction.
Save Money
Save money on building time costs and energy bills with durable energy efficient products.
Save Energy
Save energy and help reduce emissions with better insulation and ventilation.
Pictures are of different units that can be finished with various siding design options.
NOT INCLUDED
IF YOU ARE LOOKING FOR A DIFFERENT SIZED SHELL, THEN MESSAGE US AND WE WILL GIVE YOU A PRICE.
This kit includes the 20′ X 12′ shell home and standard 36” wide exterior front door only. Does not include windows.
It saves the costumer money by sourcing your windows locally.
Windows can be cut out anywhere you like for your own unique look.
Window cutouts are simple for you to do on site with a skill saw metal cutting blade.
However we can give you a price with windows and the window location cut outs if requested.
Usually up to 6 windows with all the prefabbed cutouts would be anywhere from $8,000 – $15,000 more depending on the size of the windows, just to give you some idea of extra cost.
This kit usually takes 1-2 days to complete with good building skills. May take longer if you have no basic building experience.
Please allow 10-15 business days for shipping.
Feature
4” THICK WALL PANELS
6” THICK ROOF PANELS SLANT ROOF STYLE
ALL SCREW FASTENERS, FASCIA TRIM COVERS, BASE PLATES FOR WALLS ARE INCLUDED.
This stem uses expanded polystyrene (EPS) foam insulation sandwiched between two structural skins of steel, resulting in a building system that is strong, predictable, energy-efficient, and cost effective. The Insulated Panel combines the energy-efficiency of foam core building panels with a unique joint design that adds strength to the wall and roof units and simply snaps together. The internal snap-lock fastening system provides a sealant reservoir which covers and protects the sealant from harsh elements. Deterioration of the sealant is reduced over time, which ensures that a waterproof bond is maintained.
The panels, when snapped together, form a continuous foam interface for maximum energy savings. Gaps are virtually eliminated in the wall and roof. There is less settling or compressing, less moisture absorption or dust saturation, and considerably fewer cavities that permit convection or air circulation than in conventional framing methods. All these factors dramatically improve the energy-efficiency of the home. In case studies heating and cooling costs have been cut as much as 58% compared to a stick-built structure with the same insulation value and square footage.
THIS SYSTEM IS STRUCTURALLY SUPERIOR
OVER CONVENTIONAL STUD FRAMING METHODS.

high-performance building panels for floors, walls and roofs in residential and commercial buildings.
-
A. Combines framing, insulation, and sheathing for exceptionally short construction time.
B. More energy-efficient than conventional construction.
C. Foam thickness correlates to R-Value.
-
wind
loadings up to 150 m.p.h.
- Quick Assemble
- Condition: New
- Use: Hotel, House, Kiosk, Guard House, Shop, Villa, Warehouse, Workshop
PLEASE READ THIS CAREFULLY BEFORE YOU PLACE YOUR ORDER.
1. It is customer’s responsibility to have a forklift ready for unloading incase one is not available by the driver.
2. Please confirm your delivery address before placing your order. We do not ship to different addresses other than your eBay account order address.
3. All our products are brand new, however do to shipping there may be small scratches or minor small dents which happen in few delivery circumstances. WE ARE NOT RESPONSIBLE FOR SHIPPING DAMAGES it is the costumers responsibility to report the issue with the delivery driver and shipping company the same day when delivered.
Please have a forklift ready for unloading.
Property Owner Is Responsible for The Following On-Site Construction Items:
- Permits
- Concrete
- Building Assembly
- Interior Finishing (The interior can be finished with a variety of materials, wood, sheet rock or metal)
- Interior Framing
- Plumbing
- HVAC
- Electrical, (exterior finish if changed to anything other than the metal finish provided by us)
- Interior Floor Plan
- Verifying that Local Wind, Roof, Ground Loads are correct
HELP YOU MAY NEED
- General contracting services
- Plumbing
- Heating & A/C
- Flooring
- Concrete/Foundation work
- Electrical
- Stucco
- Insulation
- Handy Services
- Who’s Responsible for Installation, Hook-ups, ProperWork…
KOIGEMS24 is not responsible in any way whatsoever for the KIT HOME hook-ups/tie-down process upon or after delivery. This is solely the responsibility of YOU THE BUYER and YOUR choice of fully licensed contractor(s) for all connections, hook ups, tie-downs and/or all related (or non-related) property work of any kind whatsoever. All prior property work to be completed, in advance of delivery, is also to be handled by ANY BUYER, solely and completely on their end.
ENGINEERING PRODUCT APPROVALS
Item specifics
-
Condition
-
-
20’X12′ KIT TINY HOUSE SHELL / TINY HOME / OFFICE / ROOM / HOUS
-
2023
-
Material
-
steel with foam core, Steel with insulated foam core
-
Item Length
-
20 ft
-
Number of Stories
-
1
-
Square Footage
-
240
-
Brand
-
Unbranded
-
Type
-
Tiny House
-
Number of Bedrooms
-
0
-
Number of Bathrooms
-
0
-
Item Height
-
10 ft
-
Style
-
Contemporary
-
Features
-
Smart Living
-
Country/Region of Manufacture
-
United States
-
Item Width
-
12 ft















