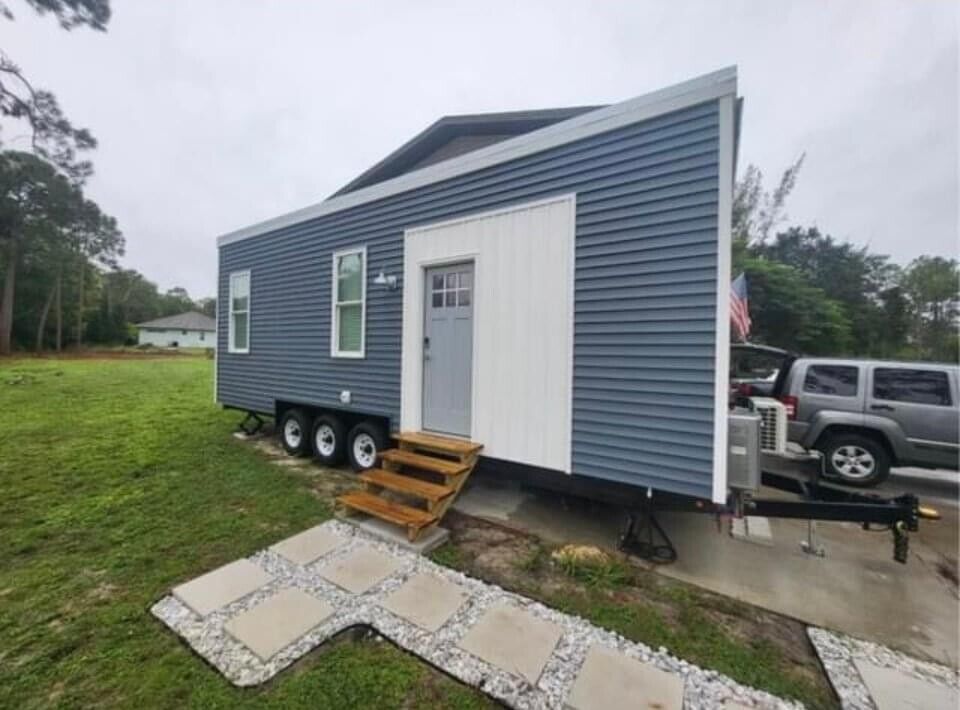2021 Tiny house
Sequoia $92,911.70 OBO
Overview and History:
Sequoia was built with family living in mind. We started out building it to be our home. We designed it to give us room to grow with the open floor plan and spacious flowing design and still have the flexibility to move without the hassle of changing houses. We have a 4-generation legacy of residential construction, so when we needed a home of our own, we built Sequoia. Naturally, life plans change, and, now that it’s completed, we must say goodbye.
i can only put up 20 pics, so if you would like to see more let me know.
serious inquiries only
CASH only
Title for frame in hand
Sequoia is 493 square feet, has 2 sleeping lofts, a full bathroom/laundry room, a kitchen with all full-size appliances and lots of storage, a breakfast bar, dining room, and living room (or 3rd bedroom and you can use the dining area as your living room and eat at your breakfast bar).
Details: 40’ triple-axle frame, takes a 2 5/16” trailer hitch ball and weighs approximately 14,000lbs. 8’6” wide 13’10” tall (at the highest point). Lightweight all-steel framing (except exposed joists),
Hot water: with the Tankless gas water heater, you can run everything and its still hot.
A/C: this through the wall A/C keeps the house cool (even on the record breaking hot days the house was only 72 degrees (that’s what it was set to) and it was 115 degrees outside
Heater: With the Com-Pak Twin cadet heater rated for 750 square feet you will stay cozy on even the coldest of nights. And it only needs a 50amp RV service and a 100lbs propane tank.
Outside: 2 layer siding with ½” plywood sub-siding and ½” plywood T1-11/ 24ga corrugate steel. Hot/cold water taps, decretive porch light and GFCI plug at front and back door and floodlight at tong
Inside: walls and ceiling are sheeted with 1/8” plywood and then flexible wall board and wainscoting (no sheetrock to crack and break).
Insulation: The walls are insulated with R-15 batt and the floor is double r-21 (R-42). The main ceiling is insulated with R-21 and vaulted lofts are R-15 (for more headroom).
11 windows and front/back doors let light and air into this house and help regulate temperature.
Sequoia has a 36” front door and a 32” back door both with half-light windows and built in blinds. Each door is accompanied by a hose spigot (with both hot and cold water), an exterior GFCI plug and an exterior light. A large on-demand tankless water heater is included and housed in a small attached water shed with outdoor light
Bedroom 1 (8’x10’)
42” high flat ceiling, and a 48”x36” window.
Dedicated alternate ships ladder staircase with a switch at the top and bottom for a stair light.
The wainscot and carpet give a cozy feel to this large loft designed for a king size bed.
With a bifold door, you have a quite space to sleep or relax while home life continues down stairs.
Bedroom 2 (8’x8’ plus a 2’x6’ closet)
Dedicated circular staircase, A-frame ceiling, 15”x29.5” crank out window, and hard surface flooring make for a good play room, guest room or added storage.
Bathroom/ Laundry room
Oversized stacking high-efficiency washer and gas dryer, 6’ soaking tub/shower, vanity, 3 windows, and room for traditional or composting toilet. Dimmable lights and corrugated metal wall accent make this a beautiful farm style bathroom.
Full kitchen with all stainless/black appliances
24” farm sink,
full-size three-drawer dishwasher,
20 cubic foot fridge/freezer
Full-size gas range with double-oven and 5-burner cooktop
Microwave oven/vent.
Lower cabinets:
50”x24” triple door cabinet (with 10” high toe kick draw under) and beeswax finished reclaimed butcherblock top sitting at 34” high (bar height)
Main counter is 32” standard height.
24”Wx24”H under sink
15”Wx24H 4-drawer bank
Spacious 13.5 cubic foot floor to ceiling storage closet
Upper cabinets:
32”Wx40”D double door upper between sink and stove
32”Wx15”H over microwave double door cabinet
Double high shelving over kitchen in vaulted ceiling
10” deep and 7’ L run x2
Bar counter with 50” of seating
The dining space is approx. 8’x10’ with opposing windows, plenty of space for a table.
Living room/flex room
8’x8’ with under stair storage this room is ready for a large couch or recliners and a big screen TV with the added ½” plywood backer on the 7’ wall opposite the window. Option: 3rd bedroom

































































































































































