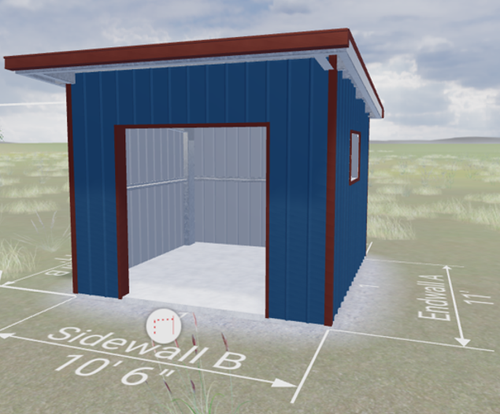
Price: 4,999.00 USD
lowest cost All Metal ‘barndominium’ style tiny home kit 116 FT2 permit exempt
The Oregon Tiny Homes ‘iCAN-bin’ cabin cottage is the most cost-effective and most durable design in this pricepoint. O-T-H’s only of-its-kind heavyduty all-metal construction available on the market (patent pending #712411) includes 14 gauge galvanized metal framed plus ribbed metal roof and walls sheets built to last (won’t rot like wood tiny homes can over time) for concrete slab foundation, and purposely designed small enough, 116 sq feet, so no California building permit <120 ft2 (or other states) should be required** (**buyer's responsibility to confirm your county requirements before purchasing, google: "[Your county name, State] small structure building exemption" and you'll find it)
Fully weatherized/ waterproof in the rain and thick galvanized metal framing is so strong, if you live in a snow region, the structure is rated to handle roof snow load (exceeds any code strength requirements even though shouldn’t require permitting)
So just say no to building dept. applications and inspections and approvals and fees, and instead own your weatherproof shelter outright, no more exponentially rising rents and monthly housing payments and housing insecurity.
That’s why O-T-H has named our tinyhome ‘cabin’ the i-CAN-bin, because by building it and owning it outright Americans CAN beat this affordable housing shortage and have financial independence and free yourself from skyrocketing USA housing costs each month; just imagine how nice it would be to always have a weatherproof housing option paid off so you no longer have to worry about paying all that money each month just to have a roof over your head. And our lowest prices qualify for personal loan if need be; not mortgage loan.
Proudly made in the USA with USA metal.. with nationwide freight shipping available
*Please note: purchasing through this listing on eBay will reserve your spot in line for delivery, but Final price depends on adding freight delivery cost to your location, and you’ll also need to complete options checklist and sign O-T-H purchase agreement before shipping will occur. Once you pay through eBay an O-T-H rep will follow-up within 1 business day to complete the remaining items. And by all means please simply contact us through this eBay listing with any questions or clarifications before Buy It Now.
What you get:
All iCANbin metal framing and walls/roof siding, pre-cut and pre-drilled ready to assemble a complete kit ‘shell’ (*two people make it easy, they can be assembled solo, but at least two people make it a lot easier; *or hire a local contractor or ‘handy-person’ with good reviews – they’ll definitely be able to assemble for you)
Delivered as a ‘DIY’ assemble yourself ‘flatpack’ kit on a flatbed trailer
Detailed instructions and all assembly bolts & nuts and sheets self-tapping screws included
note: All 116 FT2 iCAN-bins come standard with 72″x80″ front wall framing cut-out for standard 72″x80″ glass slider from your local big box hardware (for example, Ply Gem 72×80 White Vinyl Sliding Glass Door with Screen from your nearest Home Depot, as shown in our demo model photos or Pella 72×80 White Vinyl Sliding Glass Door from your Lowes), but it’s buyer’s responsiblity to purchase the 72″x80″ glass slider locally and separately (not included in this purchase price), O-T-H can’t include glass slider in the freight shipping they’re too fragile on flatbed transport.
All iCANbin include one NEMA 5-15, 15 Amp 125V AC Shore Power Inlet Port with Integrated Dual 18″ Extension Cord (otherwise if hardwired may require a building inspection *check your local building code, but never an inspection for extension cord-connected power)



Exterior color options:

What you need:
*Requires built on top of a (minimum) 4-inch thick 10’6″ x 15′ concrete slab (5” slab is recommended, less likelihood of any cracks later) in compliance with 2021 International Residential Code (IRC) = minimum 10-mil vapor barrier under concrete slabs (this helps protect against moisture-related issues like mold, mildew, and flooring failures) + if slab is below grade, a 4-inch thick base course (either clean graded sand, gravel, crushed stone, or combo) is required + slab steel rebar or wire mesh reinforcement for added strength (if you don’t want to frame your own 10.5 feet x 15 feet, 5″ pad then hire a local concrete supply truck to come pump it full, then a local concrete contractor should be able to frame it and pour a 10.5 feet x 15 feet, 5″ pad for you)
The 15′ long slab provides a 4 foot wide front porch.

Drill and ½” masonry bit to drill anchor bolts into your slab:

Standard 72″x80″ front slider (O-T-H prefers front sliding glass because they come with screen doors, it’s nice to have screen option for fresh air without bugs) + slider glass waterproof perimeter flashing tar tape
Tools: two ladders and socket wrench and impact drill to assemble metal framing and install all siding sheets (more tools details provided in the instructions manual, all assembly bolts and siding self-tapping screws included)
Options:
Full size (54″ wide) or queen size (60″ wide) bed loft with access ladder (or use without loft and entire floorspace as an extra office or hobby cottage)
32″x22″ side window cut-out
12″x12″ side wall cut-out for woodstove chimney
4′ wide R11 insulation rolls
Interior finishing is buyer’s choice; O-T-H finished the interior of our demo model with tongue & groove knotty pine walls and ceiling (and stuffed in R10 insulation in ceiling and wall cavities), and LVT flooring.
Plywood sheet entire roof before applying ribbed roof sheets as doing so makes it less loud in rainstorms.

Item specifics
-
Condition
-
-
Brand
-
Oregon Tiny Homes
-
Type
-
Tiny House
-
Item Height
-
9.5 feet
-
Style
-
single slope roof
-
Material
-
Metal
-
Features
-
optional bed loft
-
Item Length
-
11 feet
-
Item Width
-
10.5 feet
-
Square Footage
-
116 FT2














