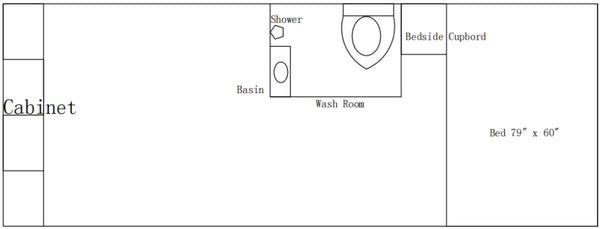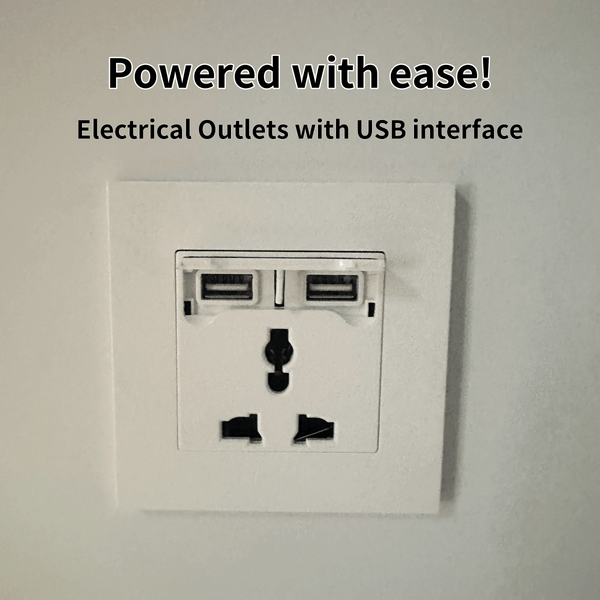
Price: 135,000.00 USD
BRAND NEW Custom Built Tiny Home w/ 100% OFF-GRID & ON-GRID Living Capability
Tiny Home STL is selling this BRAND NEW Tiny Home, with some notable features being:
∙100% OFF-GRID & ON-GRID living compatibility
∙Included SOLAR PANELS, backed by a lithium ion battery, with roof/ground mount installation options
∙TANKLESS water heater & 45 gallon portable water tank, along with well plumbing hook-ups
∙Included INCINERATING toilet
∙Mini split AC/HEATING unit
∙Available ON or OFF trailer, with delivery (Tiny Home STL can provide all infrastructure and site work for a predetermined fee)
∙Google Nest integration & Smart TV
∙STAINLESS STEEL appliances
This house is move-in ready, decked out with luxe fixtures and appliances, custom woodwork, and plenty of storage to maximize your living space with versatile options to suit any lifestyle! Like all of our other projects, Tiny Home STL handcrafted this unit so that you can live BIG in your tiny home! DM with additional questions, and feel free to check out our socials and website to learn more about who we are and what we do!
Home Details:
∙8ft wide x 24ft long x 13ft tall
∙248 sq ft
∙~14000-16000 lbs
“MATERIAL” — “SPECIFICATION”
Exterior:
∙TRAILER — 8′ x 24′ TANDEM
∙ZIPWALL EXTERIOR SHEATHING — 1/2″ PANEL SYSTEM
∙WALL INSULATION — CLOSED CELL SPRAY FOAM
∙JAMES HARDIE EXTERIOR FINISH 1 — 5/16″ FIBER CEMENT BD
∙EXTERIOR FINISH 2 —
∙EXTERIOR EZ TRIM — 2-PC. CHANNEL SECTIONS
∙PELLA ENTRANCE DOOR — 36″ W 3/4 VIEW
∙PELLA DOOR HARDWARE — W/ELECTRONIC LOCK
∙JELDWEN EXTERIOR WINDOWS — AWNING
∙CUSTOM UTILITY SPACE DOOR — MATCHES CUSTOM SIDING
∙ZIPWALL ROOF SHEATHING — 1/2″ PANEL SYSTEM
∙ROOF INSULATION — CLOSED CELL SPRAY FOAM
∙HEARTLAND ROOFING MATERIAL — STANDING SEAM METAL
Interior:
∙SUBFLOORING — 3/4″ T&G PLYWOOD
∙FLOOR INSULATION — CLOSED CELL SPRAY FOAM
∙PERGO FLOOR FINISH 1 — DURA CRAFT LVT
∙BASE 1 — 1X PINE TO MATCH CLG
∙WALL FRAMING — 2X4 @16″ O.C
∙INTERIOR FINISH 1 — 1X8 CEDAR SHIPLAP
∙INTERIOR FINISH 2 — PINE TONGUE & GROOVE
∙INTERIOR TRIM — 1X PINE TO MATCH CLG
∙CEILING FINISH — 1X6 PINE T & G
∙LOFT CLG FIN BELOW — 1X6 PINE T & G
∙LOFT FRAMING — 2X4 @16″ O.C
∙LOFT SUBFLOOR — 1/2″ PLYWOOD
∙PERGO LOFT FLOOR FINISH — DURA CRAFT LVT
∙CUSTOM RAILING SYSTEM — FABRICATED METAL
∙INTERIOR DOOR — 33″ WOOD W/FULL MIRROR
∙DOOR HARDWARE — BARN DOOR – STAINLESS
∙CUSTOM STAIR / STORAGE — ALTERNATING TREAD
∙DIAMOND KITCHEN CABINETRY — CUSTOM DESIGN SIZING
∙UNDER CABINET LTG — LED
∙COUNTERTOP — BUTCHERBLOCK HICKORY
∙BATHROOM VANITY — BASED ON DESIGN PREFERENCE
Fixtures/Appliances:
∙KITCHEN SINK — RUVATI STAINLESS STEEL
∙FAUCET & HARDWARE — HUNTINGTON BRASS & BLANCO
∙REFRIGERATOR — DUAL FUEL
∙MICROWAVE / HOOD — WHIRLPOOL
∙COOKTOP / STOVE — WHIRLPOOL
∙WASHER / DRYER — OPTIONAL
∙TOILET — INCINERATING DUAL FUEL
∙SCHLUETER SHOWER — KERDI SYSTEM & TILE
∙BATH ACCESSORIES — HUNTINGTON BRASS & BLANCO
∙BATHROOM SINK/HDWE — INCLUDED W/VANITY
∙MOEN BATH ACCESSORIES — POSITEMP CONTROL
∙ELECTRIC SERVICE — SOLAR SYSTEM 14KW
∙ELECTRIC PANEL — 100 AMP PANEL
∙MOULI SOLAR PANELS — GROUND ARRAY OR ROOF
∙OUTBACK SOLAR INVERTER — RADIAN SERIES
∙VENTURE BATTERY STORAGE — 51.2V 100Ah 5120Wh
∙OUTBACK CHARGE CONTROLLER — FLEXMAX FM80 MPPT
∙WATER HEATER — PROPANE TANKLESS
∙LIGHT FIXTURE CEILING — LED DIMMABLE RECESSED
∙LIGHT FIXTURE WALL — LED SCONCES
∙EXTERIOR LIGHTING — WALL MOUNT BY DOOR
∙BATH FAN — LOW PROFILE
∙WIFI COMPONENTS — PRE-INSTALLED
∙EXTERIOR ELECTRICAL — GFCI RECEPTACLE BY FRONT
∙HVAC SYSTEM — 9000BTU 20 SEER HEAT PUMP
∙WATER SERVICE — DIRECT & TANK FILL
∙WATER STORAGE — 45 GALLON W/PUMP
∙PROPANE STORAGE — EXTERNAL TANKS
∙FIREPLACE — BIO ETHANOL SURFACE
Item specifics
-
Condition
-
-
Material
-
Wood
-
Item Length
-
24 ft
-
Number of Stories
-
1
-
Square Footage
-
248 ft^2
-
Brand
-
Tiny Home STL
-
Type
-
Tiny House
-
Number of Bedrooms
-
1
-
Number of Bathrooms
-
1
-
Item Height
-
13 ft
-
Style
-
Contemporary
-
Features
-
Google Nest, Smart TV, Solar Panels, Modern Architecture, Central Heating/AC, Universal Design
-
Country/Region of Manufacture
-
United States
-
Item Width
-
8 ft














































































































































