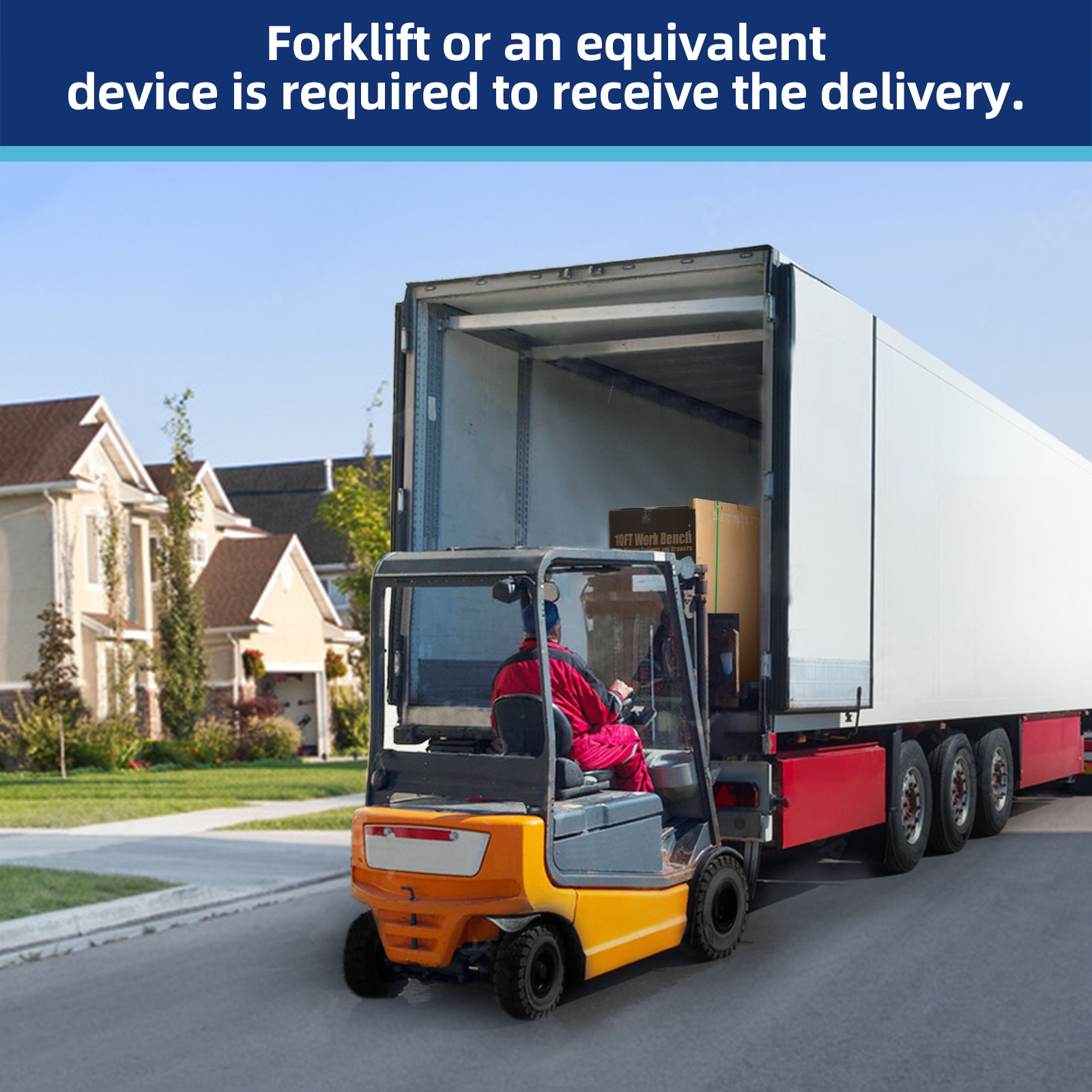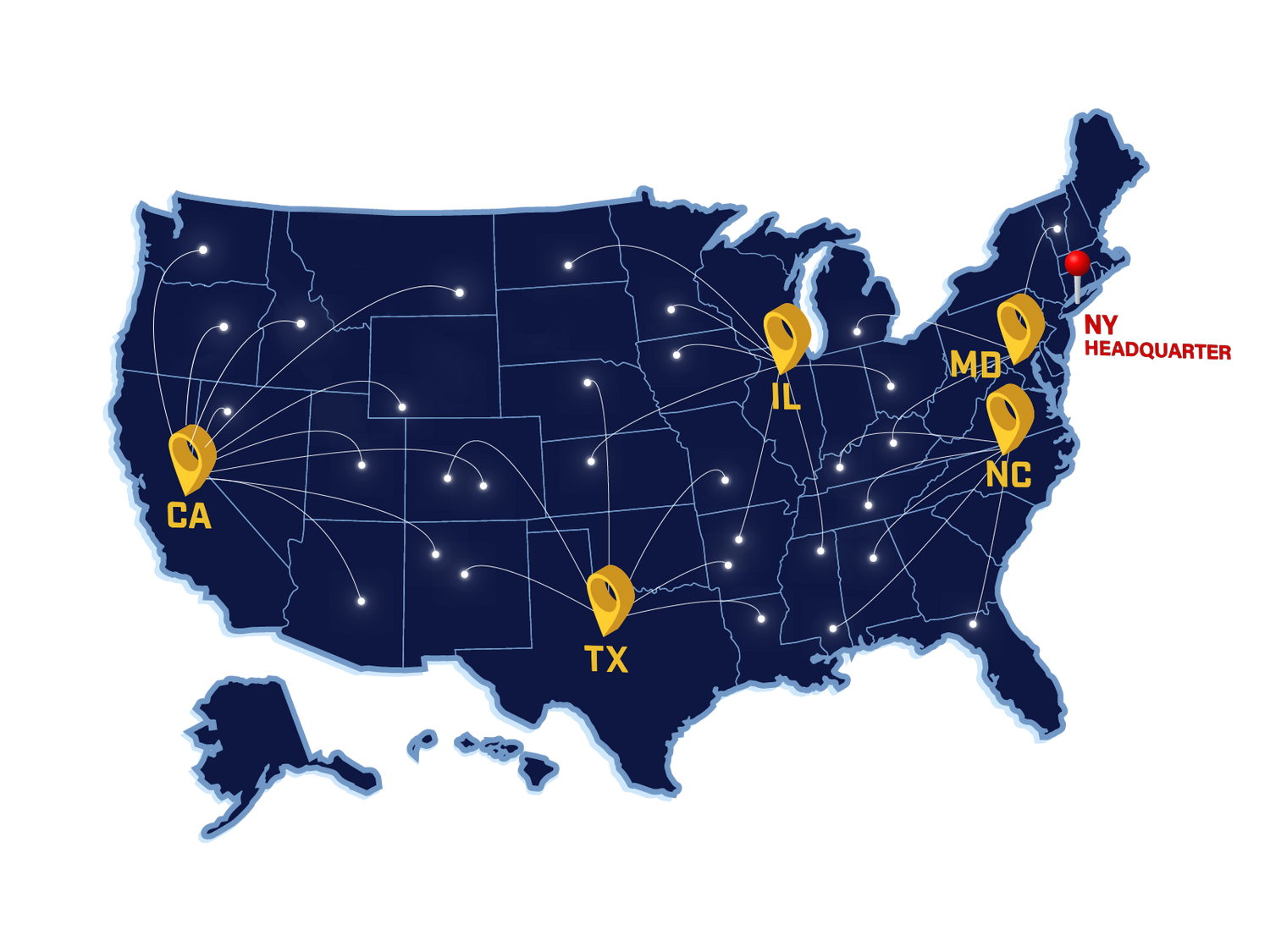
Price: 18,023.00 USD
Factory Direct Sales Capsule Forest Hotel Anti Rust Prefab Tiny House
Before purchasing, please consult customer service to calculate the most accurate product prices and shipping prices!
Parameter
- Place Of Origin:Shandong,China
- Production Capacity:300 set/Month
- Transport Package:Wooden Frame or Sandwich Panels Protection and Film Wrapped, Whole Packed together Transport or others
- Designs and Drawings:Customized
- Color:White/Black/Customized
- Weight:2000kg-5000kg
- Function:Heat Insulation and Cold Protection
- Equipped:Bathroom,Living room,Shower,Curtain, Sink etc.
- Building area:customized
- Supply heating:Electric floor heating/Vertical air conditioner or wall mounted air conditioner
- Bathroom:Separate wet and dry bathroom; shower
- Optional accessories:
1)air-heating three-in-one integrated bath heater; intelligent toilet; silent exhaust fan
2)intelligent cosmetic mirror; finish wash basin; shower area storage rack
3)kitchen , shower, High-definition projector; high-end bed
4)leisure sofa; wardrobe; mini refrigerator
5)dreamy curtains; ornaments
- Life Span:20years
- Window:Customized
- Door:Customized
- Floor:Customized
- Electricity:Match local standard & other country electrical standards, wire essential; Other electrical supplies are optional and quoted separately ( 1 available distribution box, 2lights, 1switch, 4sockets?1 air conditioning socket or customized)
- Service support:
1)Make design for clients
2)Provide pictures and production schedule for clients every 3 days
3)provide packing list and installation instruction for clients before shipping
4)Offer sent installation engineer to clients site for installation instruction
- Price terms:FOB,CFR,CIF
- Port:Qingdao or Tianjin
- Delivery time:According to the quantity and type of products, we will delivery within 3 days to 1 month after receipt of payment.
Advantage
1.Strong sense of technology. It is equipped with intelligent control system, and the overall shape is futuristic.
2.Good security. The steel structure frame and high-strength aluminum panel cabin can be sheltered from wind and rain, and has the characteristics of earthquake resistance, pressure resistance, fire prevention and anti-theft.
3.Design innovation. Using environmentally friendly and stable materials, equipped with smart home systems, can be customized according to customer need.
4.Health and environmental protection.Use environmentally friendly materials to protect the environment. Corrosion resistance, moisture, fire, rain and snow, heat insulation, sound insulation and noise reduction, good sealing performance.
5.Flexible layout. It can be transformed at any time according to needs and has a very flexible layout. It is beautiful in appearance and blends with the environment.
6.The top and bottom can be added to the atmosphere light belt, moreover? used by the panoramic glass curtain wall.
7.With a rich interior collocation, you can design according to your own preferences.
8.At the same time full of sense of science and technology, convenient and fast, easy to combine and mobile at any time.
9.Personalized design can meet the different needs of people of all ages.
Service Support
1)Make design for clients
2)Provide pictures and production schedule for clients every 3 days
3)provide packing list and installation instruction for clients before shipping
4)Can sent installation engineer to clients site for installation instruction
5)Prices, our prices are set according to the materials used in each customized house
6)Quality, our quality in the corresponding price will be the best quality
7)Design, we have a special design team, for each customer to design a satisfactory expandable house, we will also be in accordance with the needs of each customer to make customers satisfied with the expandable house
8)Service:Any question.welcome to contact us.24 hours available for you One order,one special person to follow the whole production.For the house install,we will give you the 3D install drawing.
Item specifics
-
Condition
-
-
Material
-
Aluminum, Metal, Plastic, Steel
-
Item Length
-
20 ft
-
Number of Stories
-
1
-
Brand
-
XContainerHouse
-
Type
-
Prefabricated Building
-
Number of Bedrooms
-
1
-
Number of Bathrooms
-
1
-
Manufacturer Warranty
-
1 Year
-
Item Height
-
20 ft
-
Style
-
Contemporary
-
Features
-
Dual Pane Windows, Modern Architecture, Smart Living, Universal Design, Water Softener System
-
Country/Region of Manufacture
-
China
-
Item Width
-
20 ft



























































































































































