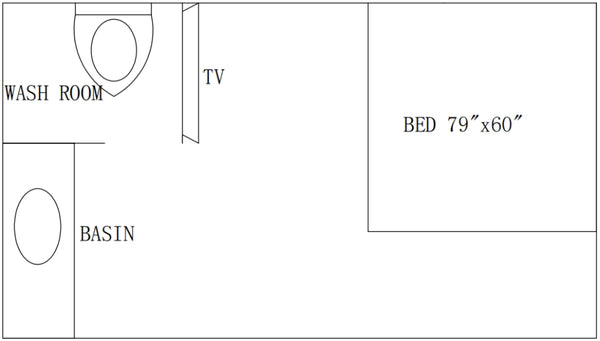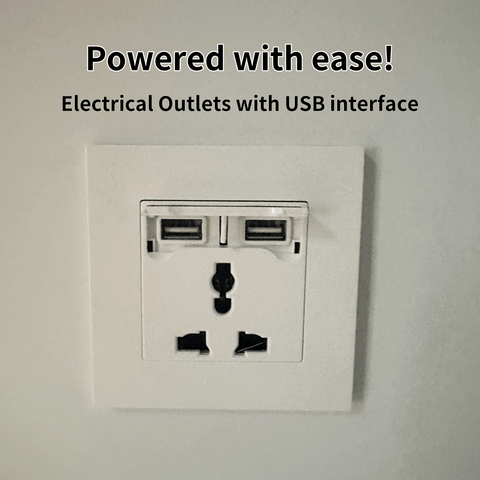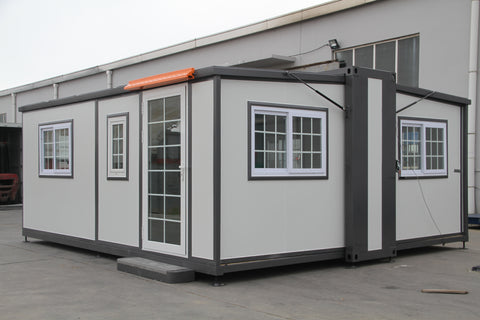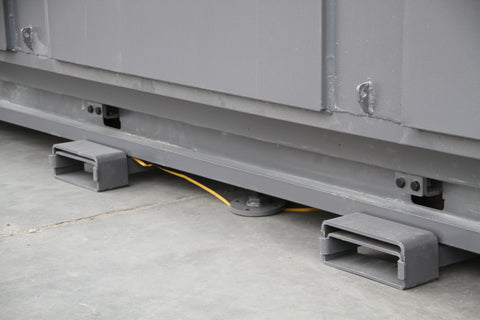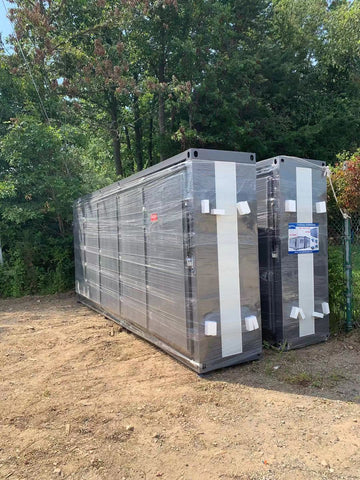Product Description
Expandable container house is a type of container house, we also call it the double-wing folding house, which has a striking innovative residential design and has attracted much attention due to their unique form and flexible functions.
Expandable container house adopts a double-wing structure, looks like a bird spreading its wings, the best advantage is that the wings can be extended when it is necessary to expand, creating greater comfort and freedom in daily life.
It can be used for temporary dormitories and offices, tourism, car camps, exhibition halls, hotels, schools, shops and so on.
Expandable container house emphasizes the concepts of environmental protection and sustainable development. Adopting energy-saving materials and designs, optimizing indoor lighting and ventilation systems to minimize energy waste.
More importantly, customers can customize the house according to their preferences, the size, color, materials of the house can be selected, and installation is simple.
Advantage
1)Expandable container house has good mobility and adaptability, it can be quickly assembled and disassembled, making it easy to relocate to different locations.
2)Safety, comfort, environmental protection and energy saving, easy installation and customization
3)Expandable Container House is made of high-quality steel, galvanized and painted to ensure a long service life under wet and rainy conditions.
4)Sturdy and durable, all made of steel, with strong resistance to earthquakes and deformation.
5)It can achieve seismic level 8, wind resistance level 10, fire safety level A, and also has the comfortable performance of large space, breath ability, sound insulation and heat preservation.
6)Good sealing performance, the strict manufacturing process makes this container house has good water tightness.
7)High quality, using high quality raw materials
Service support
1)Make design for clients
2)Provide pictures and production schedule for clients every 3 days
3)provide packing list and installation instruction for clients before shipping
4)Can sent installation engineer to clients site for installation instruction
5)Prices, our prices are set according to the materials used in each customized house
6)Quality, our quality in the corresponding price will be the best quality
7)Design, we have a special design team, for each customer to design a satisfactory expandable house, we will also be in accordance with the needs of each customer to make customers satisfied with the expandable house
8)Service?Any question.welcome to contact us.24 hours available for you One order,one special person to follow the whole production.For the house install,we will give you the 3D install drawing.




































































 Specification
Specification 