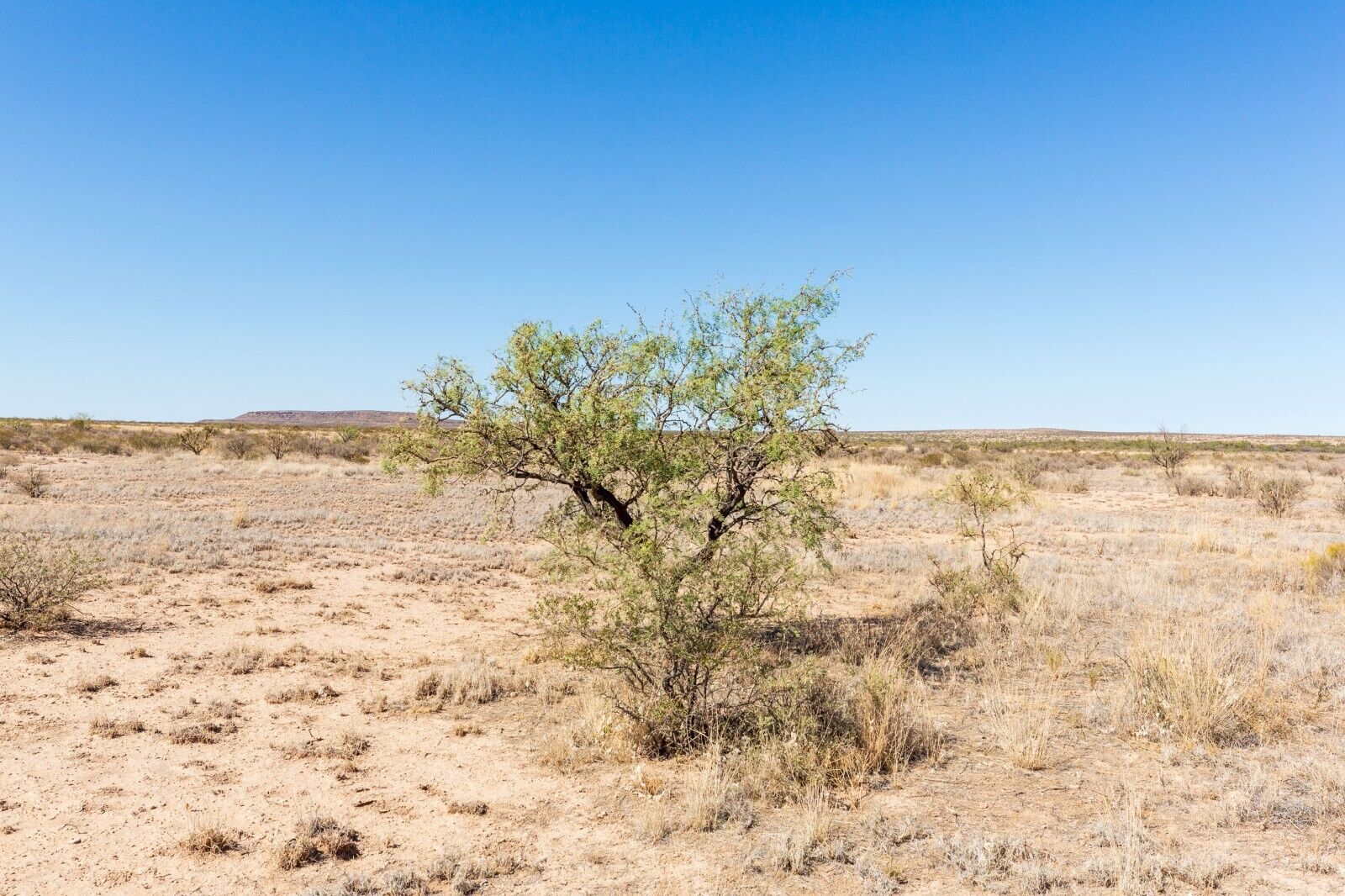
Price: 35,999.22 USD
Maple Tiny home 2 bedroom 2 bath with Large Decked Balcony
The Maple Tiny Home – A Spacious Two-Bedroom, Two-Bath Retreat with a Large Decked Balcony
Discover the perfect balance of modern design and natural charm with the Maple Tiny Home, a beautifully crafted two-bedroom, two-bathroom tiny home featuring a large decked balcony. Designed for those who seek comfort, functionality, and an outdoor connection, this home is ideal for full-time living, a vacation retreat, or an eco-friendly guest house.
Key Features & Highlights:
✔ Premium Maple Wood Construction – Built from high-quality maple wood, known for its durability, insulation, and timeless aesthetic appeal.
✔ Two Comfortable Bedrooms – Designed for privacy and relaxation, perfect for families, couples, or guests.
✔ Two Stylish Bathrooms – Featuring modern fixtures, a spacious shower, a sink, and a toilet, offering convenience in a compact space.
✔ Expansive Decked Balcony – A large outdoor living space, ideal for relaxing, entertaining, and enjoying scenic views.
✔ Open-Concept Living & Dining Area – A versatile space that seamlessly integrates comfort and functionality.
✔ Large Windows for Natural Light – Enhancing brightness and ventilation, creating a warm and airy ambiance.
✔ Smart Storage Solutions – Thoughtfully designed to maximize space efficiency without compromising comfort.
A Tiny Home with Big Living Spaces
Whether you’re looking for a full-time tiny home, a weekend escape, or an Airbnb rental, the Maple Tiny Home offers a blend of luxury and practicality in a compact footprint.
Delivered as a prefabricated home kit, this “house-in-a-box” arrives by truck in a container, ready for you to unload and assemble within hours—similar to an IKEA-style home kit.
???? Please Note: The Maple Tiny Home does not come with electrical, plumbing, or A/C pre-installed, allowing you to customize these features to fit your specific needs and local building regulations.
Luxury Meets Sustainability
With its spacious design, beautiful maple wood finish, and large decked balcony, the Maple Tiny Home is the perfect choice for those seeking a cozy, stylish, and nature-inspired living space.
Embrace the tiny home lifestyle with elegance—experience the Maple Tiny Home today!
Tiny homes Do Not come with electrical-plumbing or a/c. Its pretty much a house in a box similar to Ikea. Delivered by truck in a container ready for you to unload normally within a few hours. Leah is very familiar with the building regulations of various states in the USA and helped me a lot in the early communication and structural design. The house is being built. The installation instructions provided by Tiny Homes USA are very detailed, and most of my workers can complete the construction themselves. Amazing house Amazing service. The wood has hundreds of growth rings, which is better than the decades of wood i buy in the local market and the wood hardness is relatively higher. When i encountered some problems during the installation the sales person responded promptly and provided solutions.
Item specifics
-
Condition
-
-
Brand
-
Unbranded
-
Type
-
Tiny House
-
Number of Bedrooms
-
1
-
Number of Bathrooms
-
1
-
Material
-
Wood
-
Item Length
-
40 ft
-
Square Footage
-
320



















































































