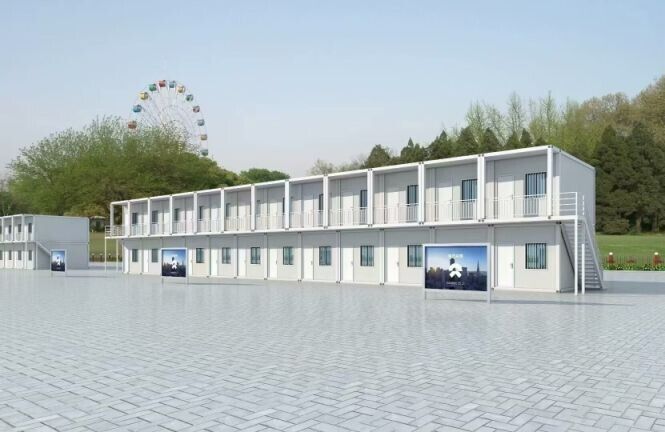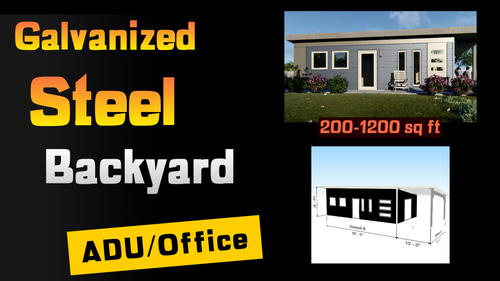U.S. Made Steel Backyard Office Granny Flat Tiny Home Kit with Patio
Please Request a Free Quote to Confirm Current Pricing!!!
Made IN The U.S. Backyard Office She/He Shed Granny Flat Tiny Home Accessory Dwelling Unit Shell Kit
Overall 30 x wide x 15′ deep 450 sq ft + 15 x 10 Side Patio
SPECIFICATIONS:
Backyard Office She/He Shed Granny Flat is 30′ wide x 15′ deep
Porch is 15′ wide x 10′ deep
*we can modify window and door openings as needed
PLEASE READ… RECOMENDED STEPS TO PURCHASING THIS STEEL ECO-KIT:
Step 1- Request A FREE Design Consult & Price Quote for The Building You Desire Here: Nuecosystems.Com
Step 2 – Determine the Exact Building Desired to Include the Length, Width, Sidewall Height, & Roof Style (Gable, Single Slope, American Barn, Gambrel
Step 3 – Reach Out to Your Planning Department to Determine Your Snow Load, Wind Speed, And Frost Depth.
Step 4 – Once You Have Your Quote in Hand and You Have Determined That Our Building Will Meet Your Needs. We Suggest That You Order Our Preliminary Plan Review Packet to Share with Your Build Team.
This Preliminary Plan Review Packet Is the Easiest Way to Get You Moving in The Right Direction to Having Your Steel Eco-Kit Engineered Correctly to Meet Your Specific Needs, Before You Pay the Full Price for The Steel Eco-Kit You Have Selected.
This Preliminary Plan Review Packet Was Designed to Introduce Our Steel Eco-Kits to Your Local Team Members That Will Be Assisting You with Your Local Build.
Teams Members May or May Not Include Your Permitting Department, Local Architect Assisting You with Your Floor Plan, Or A Local Engineer When Required.
This Preliminary Plan Review Packet Provides a Thorough Overall View Of The Steel Eco-Kit You Will Be Building On Your Property.
We Will Design Each and Every Preliminary Plan Review Packet for Our Clients Exact Property Location and Requirements.
Step 5 – Once You Have Completed the Previous Steps and You Are Ready to Proceed, You Would Then Move on To Ordering an Engineered Set of Plans. These Engineered Plans Takle an Average Of 10 Business Days to Produce and Require an Initial Deposit Of 25% For Buildings Under $30,000 And 20% For Buildings Over $30,000
Step 6– Once You Have Your Engineered Building Plans and Your Floor Plans in Hand, It Is Time to Submit These Items to Your Planning Department. This Can Be Done by You, Your Permitting Company, Or Your General Contractor.
Step 7 – Once You Have Received Your Permit from Your Planning Department, You Are Ready to Order the Building.
We Will Then Calculate the Current Price for The Building, and You Can Lock-In the Price of The Building by Paying the Balance.
Your Building Will Go Into Production Within 3 Business Days!!!
SELLERS PAYMENT INSTRUCTIONS
After the Buyer has purchased the Preliminary Plan Review Packet and has Shared it with their local Team Members, and feels Comfortable with Going Ahead with The Purchase of Our Steel Eco-Kit, Your Next Step is to Purchase the Desired Model from Us. the Seller will accept a 25% initial down payment(minus a $597 Preliminary Plan Review Packet credit issued at checkout) via money order/cashier’s check, or funds from approved lenders for initial payment to get your unit engineered for your specific property.
Once the 3 sets of engineered plans are completed (approximately 5-10 business days), the seller will mail 3 sets of engineered plans to the purchaser. Once purchaser has some sort of approval from their planning or zoning department, the purchaser can then pay the remaining balance due, and the seller will begin production of their building.
Note* If purchaser’s property does not require planning and zoning approval, or if purchaser desires to have the production of the building begin prior to the approval from their local planning and zoning department, purchaser is solely responsible for the outcome and their building approvals and timeline, and the seller will begin the production of the building once purchaser acknowledges this liability.
The building will come out of one of ourU.S. based factories on average within 8-10 weeks. Shipping is FREE to lower48 states. Purchases may be subject to sales tax.
All Our Kits Include:
Engineered Framing System-Our metal building kits include complete structural engineering. This engineering will include the foundation slab, piers, and any other requirements for your steel building design.
No Load Bearing Interior Walls-This rigid frame design is engineered to eliminate the need interior load bearing walls. This allows you maximum flexibility to arrange your steel framed kit anyway you like.
Strong Lightweight Galvanized Steel-Our heavy duty all galvanized steel framing system is lightweight, mold resistant, hurricane resistant, fire resistant, & easy to insulate. Bolts together, NO WELDING.
Door/Window Frames-All openings are pre-engineered & cut to sizes easily found at your local home improvement store. Thus, saving you tons of time & money.
Everything to Assemble-We included everything you will need to assemble your kit Including all structural bolts. braces, painted screws, and sealants for assembly.
The Complete Package-We include everything to enclose the exterior shell & roof. Wall framing, roof framing, and all exterior metal for both the roof and exterior. (Standard Metal Exterior = 26 gauge classic Rib wall panels, 26 gauge PBR roofing panels with MS Colorfast45® thermo-set paint composed of blended polyester& silicone resins. 45 year warranty!)
* EXCEPT the actual windows and doors
Engineered for 102 mph winds, exposure C.
Please verify local codes. Other codes can be engineered for wind loads in excess of 180 mph.
Includes engineered structure & foundation drawings by certified engineer. (stamped)
Assembly manual & DIY video install instructions included.
Delivery to your building site included. Lower US 48 states
FREE tech support as you erect your building.
Sales tax will apply in some states
Our Easy to DIY Affordable Lightweight Steel Backyard Office She/He Shed Granny Flat Kits can be designed, engineered &Shipped to you in About 3 Weeks!!!
Choosing to build a Steel Framed Kit has a number of benefits over traditional residential buildings.
Our representatives will work with you to create just the right building envelope, look, and feel to turn your Backyard dream into a Reality!
































































































































