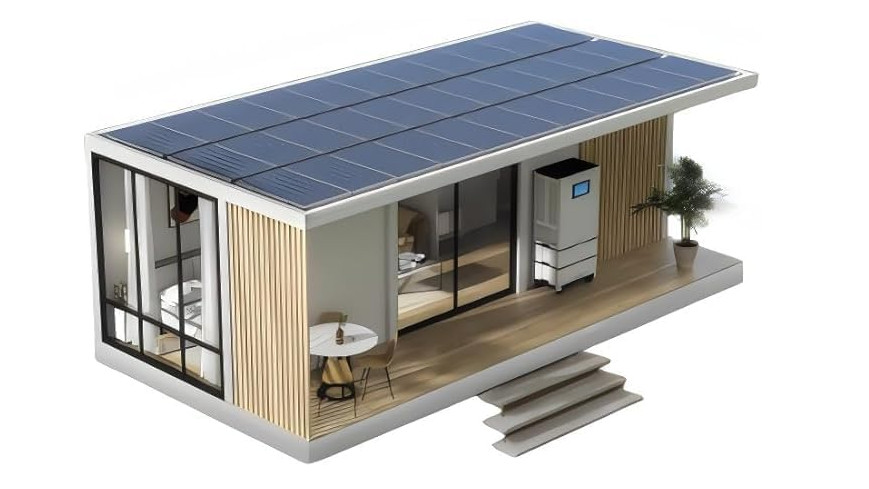
Price: 54,450.00 USD
24ft Tiny Home On Wheels (Sleeper Lofts) – Made in USA
We have a brand new tiny house by Tiny House Cottages for sale! Normally this trailer retails for $65,450 but was used as showroom unit and no longer needed and it’s now on sale for ONLY $55,450 !!! to clear up space at our factory you save $10,000 this week only message for delivered quote we ship nationwide.
This cottage is 9 feet wide by 24 feet long by 13 feet tall. It was built as a showroom display but is no longer needed feel free to message us for exact photos and price list we can arrange delivery to anywhere in the U.S. just let us know your zip code.
Cottage Includes:
•Premium Interior & Exterior Paneling
•Fully Insulated Floor, Walls and Ceiling
• Full Lite Doors w/ Dead Bolt Lock
• White Vinyl Dual Pane Windows
•Composite Roof Shingles with Lifetime Warranty
•Premium Hardwood Laminate Flooring
•Spacious Loft that can accommodate a King Size Mattress
•Additional Loft for Storage or Twin Size Mattress
•Full Kitchen: Custom Cabinetry, Granite Countertop & Backsplash, Electric Stove, Apartment Fridge, Sink & Faucet
• Full Bathroom: Shower Enclosure with Glass Door, Custom Vanity & Countertop, Sink Faucet, Vanity Light with Exhaust Fan, Flush Mount Medicine Cabinet, Toilet and Energy Efficient Water Heater
• Eight Dimmable LED lights, Ceiling Fan with lights and 10 electrical outlets
• In-Wall AC unit with Heater & Remote
Tiny House Cottages is rated the #1 tiny home builder in the U.S.! With over 25 years of experience in the construction industry we are sure to build your perfect cottage!
If you are interested in purchasing this Tiny Home, or one like it, please contact us for free 5 page color brochure with pricing and floor plans thanks
Item specifics
-
Condition
-
-
Material
-
Metal, Wood
-
Item Length
-
24 ft
-
Number of Stories
-
2
-
Square Footage
-
327.5 sq ft
-
Brand
-
tiny house
-
Type
-
Tiny House
-
Number of Bedrooms
-
2
-
Number of Bathrooms
-
1
-
Manufacturer Warranty
-
Yes
-
Item Height
-
13 ft 7 in
-
Style
-
tiny
-
Country/Region of Manufacture
-
United States
-
Item Width
-
8’6″

























































































































































