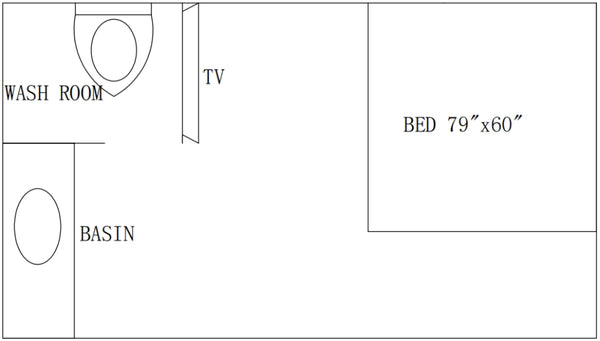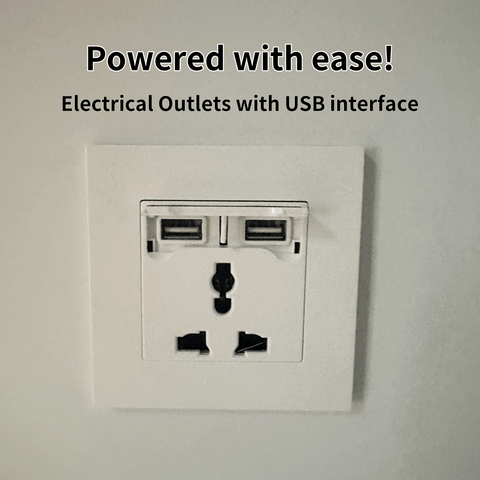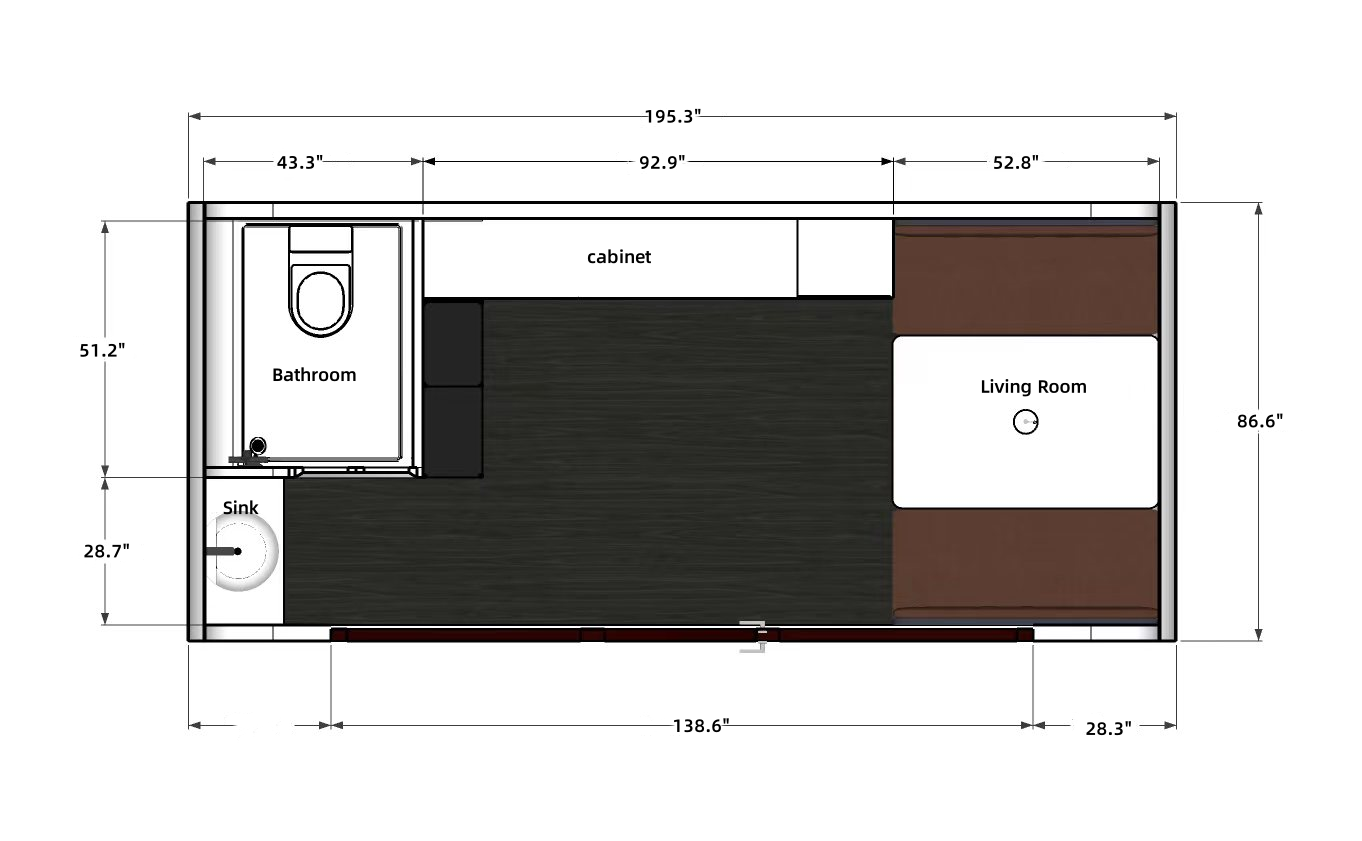
Price: 24,000.00 USD
16½ft x 20ft Modern Luxury Mobile Expandable Prefab Container House Tiny Home
This Bastone portable expandable storage warehouse of 16½ft x 20ft is the best choice for secure, affordable, temporary warehouse storage. Come in an assembly unit, and you will just need a few hours and minimum labor to unfold it, you will have a 16½ft x 20ft covered area for an office or a warehouse. This onsite warehouse saves you time and money by building and mounting it in your place to meet all your needs. Bastone 16½ft x 20ft portable warehouse is a solution for your storage and work area requirements. Chery Industrial also carries portable warehouses and portable houses in 15ftx20ft and 19ftx20ft (with a toilet built-in).
Reminder: Mobile Prefab House is not wired. Please hire an electrician for American standard wiring. Stay safe!
Snow Load: The unit is designed for outside usage and can withstand a heavy snow load. It can withstand up to 40 pounds per square foot. However, it is recommended that take off the snow in time and don’t stay inside in extreme weather conditions.
Specification
|
Description |
Specifications |
| Dimension | L16½xW20xH8/285.2 sqft |
|
Frame |
Steel structure |
| Snow Load | 40 lbs/ft² |
| Wind Load | 70 miles/h |
|
Wallboard |
Flame retardant foam wallboard |
|
Interior roof |
Flame retardant foam aluminum magnesium manganese thermal insulation roof |
|
Floor |
Glass magnesium floor |
|
R-value |
7.09~8.27 |
|
Window |
Double-layer tempered glass-plastic-steel sliding lattice window |
|
Exterior doors |
Porcelain white aluminum door |
|
Floor Drain |
Stainless steel |
|
Door Stopper |
Stainless steel |
|
Doorway strip |
Aluminum alloy |
|
Doorstop + rubber strip |
WPC |
|
Corner protection |
WPC |
|
Hydraulic brake |
Pressure 3000N |
|
Plug |
Stainless steel |
|
Bearing |
6204 |
|
Hinge pulley block |
1 ton |
|
Neutral environmental protection materials |
Neutral sealant |
|
Doorstep |
Steel + non-slip mat |
|
Waterproof doorway |
Steel |
| Country of Origin | China |



Features
- A just-in-time warehouse solution for temporary inventory storage
- A portable warehouse for construction sites and industrial needs
- Easy and fast setup, easy to use, cost-effective
Package Size
- LxWxH (inch): 232x40x99
- Weight (lb): 6007
- A forklift or equivalent is required for unloading

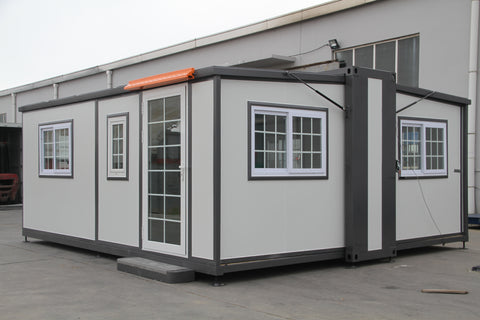





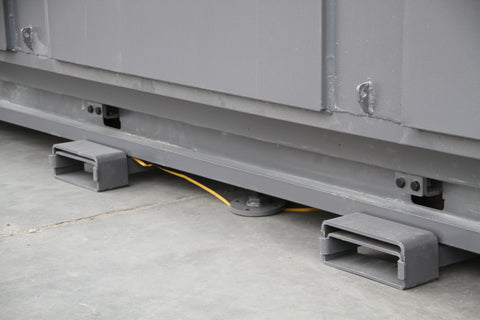








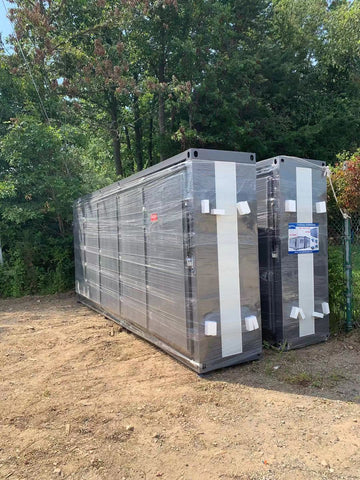
Mobile House, mobile home, tiny house, Portable Office, Prefab House, Modern mobile Office,container homes
Item specifics
-
Condition
-
-
Non-Domestic Product
-
No
-
Custom Bundle
-
No
-
Material
-
Metal, Plastic, Steel
-
MPN
-
N/A
-
Bundle Listing
-
No
-
Item Length
-
20 ft
-
Number of Stories
-
0
-
Modified Item
-
No
-
Square Footage
-
320
-
Brand
-
Bastone
-
Type
-
Prefabricated Building
-
Number of Bedrooms
-
0
-
Number of Bathrooms
-
1
-
Item Height
-
8 ft
-
Model
-
20FT-16
-
Style
-
Contemporary
-
Features
-
Dual Pane Windows, Modern Architecture, Smart Living
-
Country/Region of Manufacture
-
China
-
Item Width
-
16.5 ft
-
UPC
-
Does not apply












































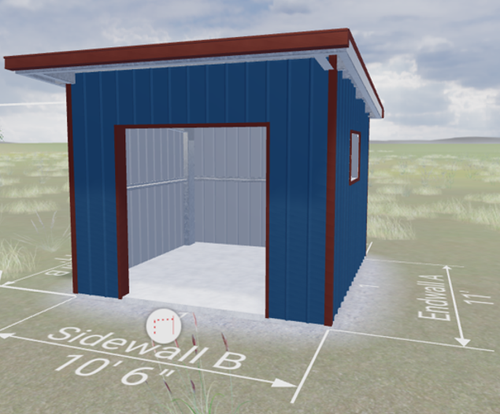






























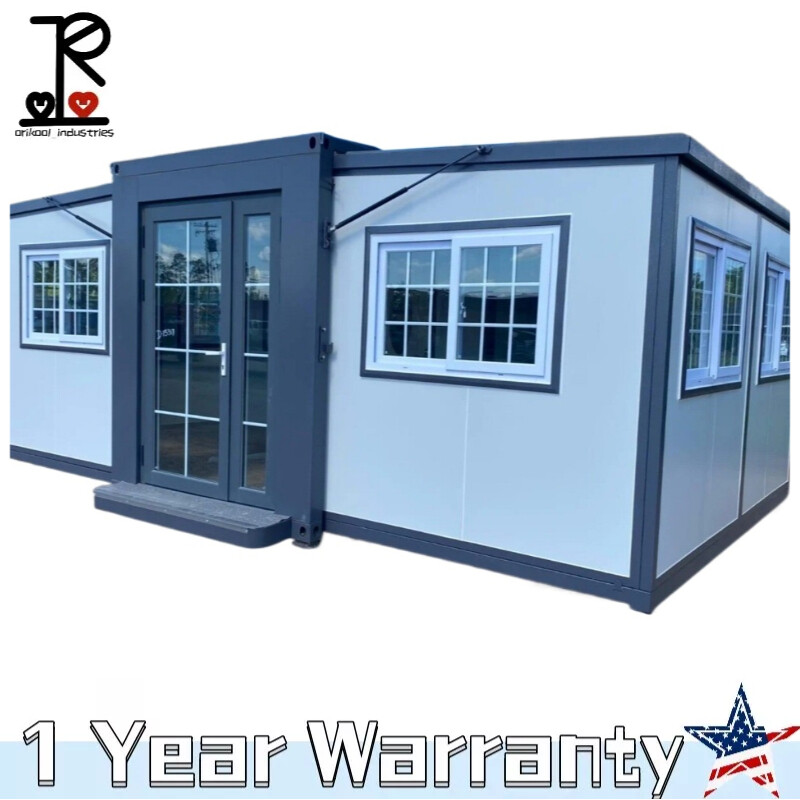
























 Specification
Specification 