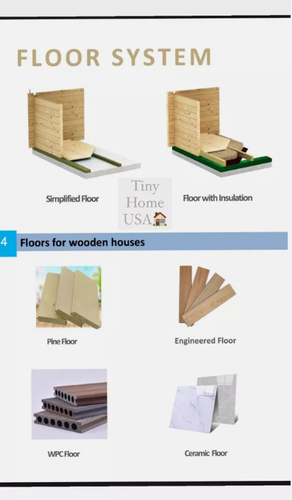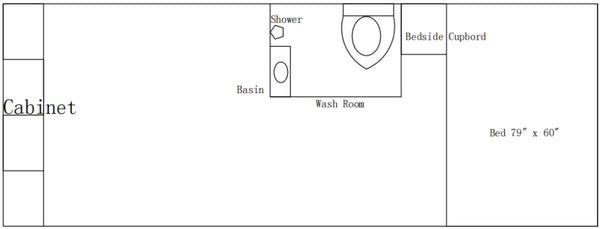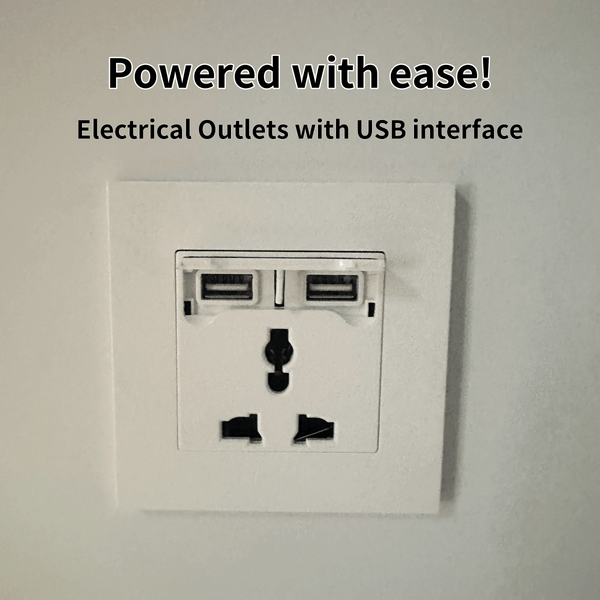
Price: 7,999.00 USD
Gable Top Insulated Building 23×10 Versatile Tiny House, Studio Backyard Office
The DuraMax flat-top insulated storage building / cabin is perfect for all weather. Fire retardant CFC-free polyurethane insulation. This unique modular insulated building incorporates insulated composite walls and roof panels. They are manufactured with durable coil-coated galvanized steel that sandwiches a fire-retardant CFC-Free Poly-Urethane insulation.
Give yourself some breathing room
Create extra usable space for your family or your business with this prefabricated garden house and storage building kit by Duramax. On a plot of less than 250 sq ft, you can build a man cave, she-shed, secure storage space or even a tiny house for an elderly parent. This all-inclusive prefab shed kit includes everything you need to erect a sturdy home office space in your backyard or at a construction zone in as little as 7 hours. Thoughtfully designed to endure temperature extremes and be impervious to pests, the Duramax Flat Top Insulated Storage Building measures 23’W x 10’D x 7’H for a generous 1610 cubic feet of space for storing seasonal furnishings and decor or providing administrative support at a remote worksite.
Durable and versatile
To create a strong and reliable prefabricated house kit that endures whatever Mother Nature throws at it, we incorporated termite-proof composite walls and roof panels that are impervious to termites, mold and corrosion. Manufactured with coil-coated galvanized steel sandwiches fire-retardant polyurethane insulation to help keep people and contents up to 15% warmer in winter or cooler in summer than outside temperatures. Snow load tested to 50 lbs per square foot and boasting a key lockable door with deadbolt, this resilient garden house and tiny home kit is ideal for storing tools and equipment as well as soft furnishings like couches and bedding. It also makes a comfortable cabin kit for building off the grid.
Fast and efficient, with room to grow
The Flat-Top Storage Building comes complete with a foundation kit and a double-pane 27.6″ Wide x 31.5″ Height window. All components have been prefabricated to make installation and set-up quick and easy. It assembles in as little as 8 hours and can be disassembled and reassembled if you move or your business model changes. This innovative shelter can be expanded on with optional extension kits to accommodate your growing storage or office needs.
Your Duramax Flat-Top Storage Building is covered by a 7-Year Limited Warranty. Our FAST, FREE shipping allows a quick, easy and cost-effective solution to your office, housing or storage space shortage.
Secure valuable equipment or add a hide-away to your backyard. Add the Duramax Prefab Storage Shed Kit to your cart today.
- Prefabricated storage building assembles in as little as 5 hours.
- All-weather shed kit has been snow load tested to 50 lbs / sq. ft.
- Fire-retardant CFC-free polyurethane insulation is ideal for all climates.
- Insulation keeps stored items up to 15% cooler or warmer than outside temperatures!
- Durable coil-coated galvanized steel will not rust, rot or mildew.
- Corrugated insulated roof never needs re-shingled.
- Smooth Interior Wall Finish allows for shelving to be easily mounted on all wall panels
- Impervious to Termites
- Includes Foundation Kit, 1 Double Pane Window and Key Lockable Door.
- Can be disassembled and reassembled to a new work site.
- Extension kits available to enlarge the building on either side.
- (Plywood Flooring Recommended, Not Sold)
Item specifics
-
Condition
-
-
Custom Bundle
-
No
-
UPC
-
638801305729
-
Material
-
Metal, Aluminum
-
Item Length
-
23 ft
-
Number of Stories
-
1
-
Square Footage
-
230 sq ft
-
Brand
-
DuraMax
-
Type
-
Tiny House
-
Number of Bedrooms
-
1
-
Number of Bathrooms
-
0
-
Manufacturer Warranty
-
3 Years
-
Item Height
-
8.6 ft
-
Style
-
Contemporary
-
Features
-
Modern Architecture
-
Country/Region of Manufacture
-
United Arab Emirates
-
Item Width
-
10 ft















































































































































