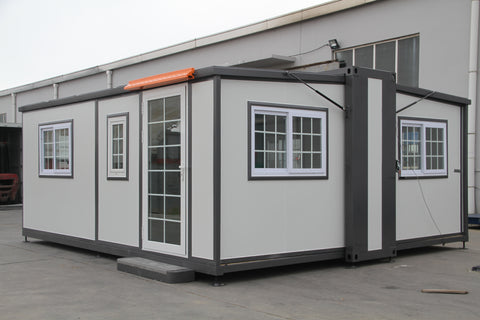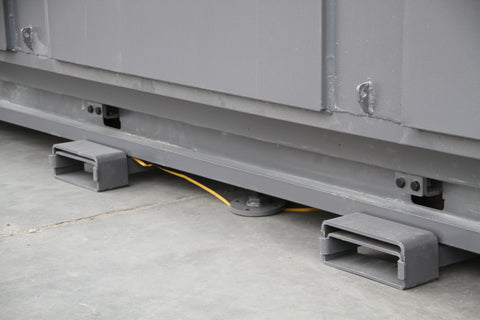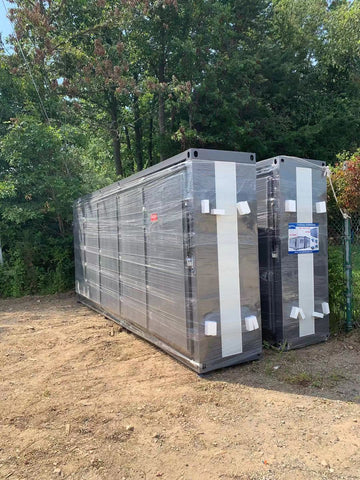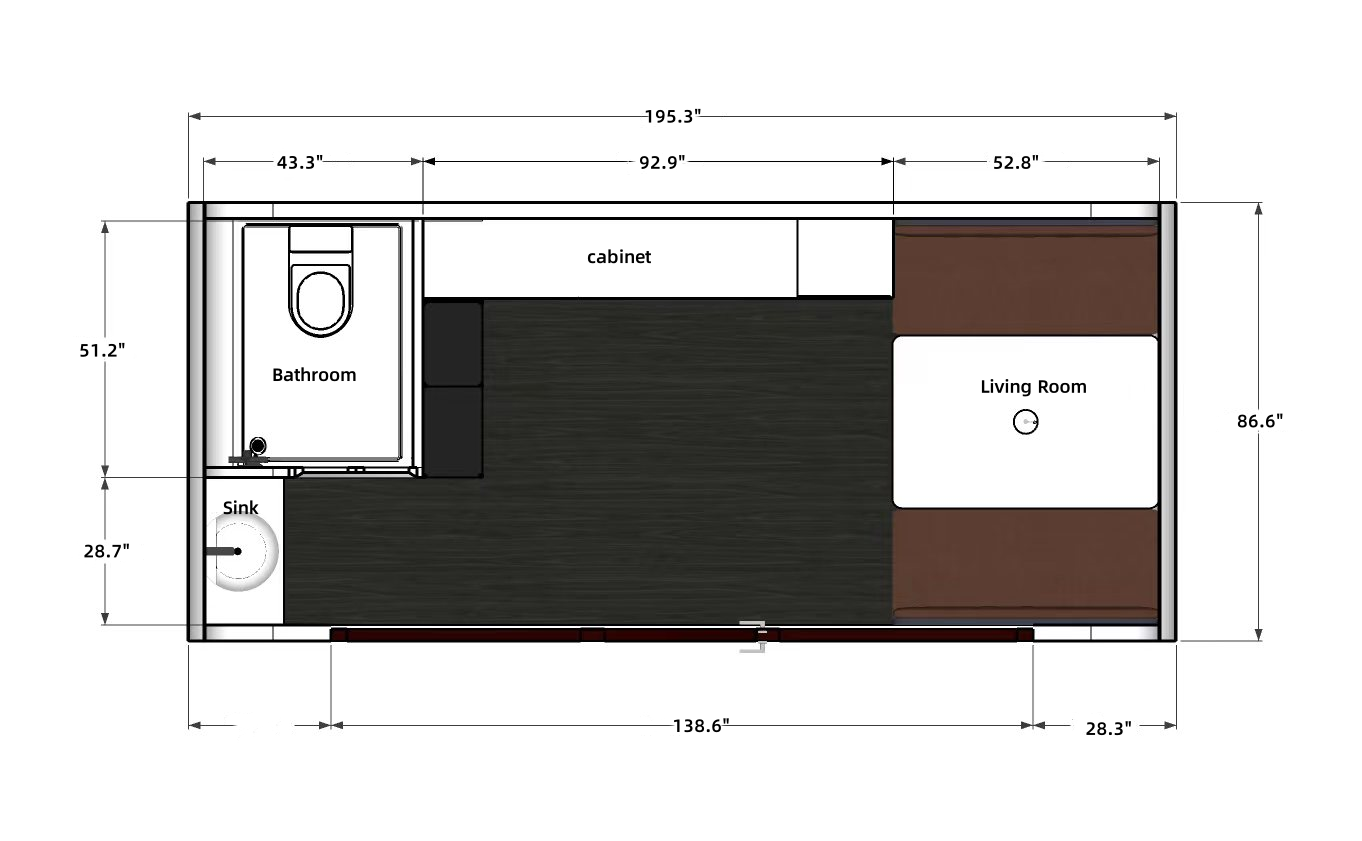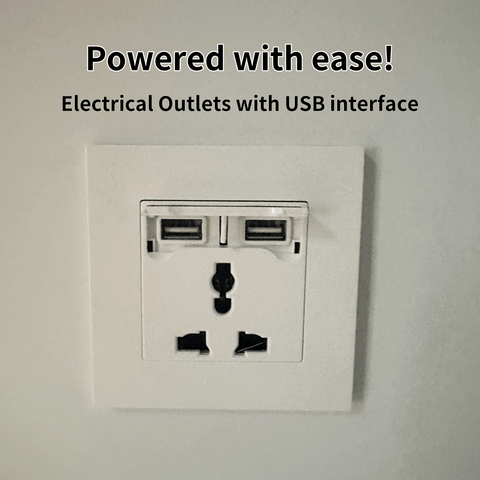
Price: 33,816.00 USD
Factory Custom Camp Dormitory Practical Capsule Tiny House
Before purchasing, please consult customer service to calculate the most accurate product prices and shipping prices!
Product Description
Space Capsule House, a new trend for future living!
Using high-tech composite materials, it is lightweight, sturdy, corrosion-resistant, and durable, making it easy to move to any location you desire.
Its unique design inspiration comes from space capsules, with a futuristic appearance and spacious and bright interior space, equipped with modern home facilities to meet your pursuit of quality of life.
The fully transparent sunroof allows you to enjoy a private space while also looking up at the stars and feeling the tranquility and mystery of nature.
Environmentally friendly and energy-saving, using solar power supply system, green and low-carbon, reducing the burden on the earth.
Whether it’s outdoor exploration, rural tourism, or temporary accommodation, a spacecraft mobile home is your ideal choice, making every trip an unforgettable space journey!
Parameter
- Place Of Origin:Shandong,China
- Production Capacity:300 set/Month
- Transport Package:Wooden Frame or Sandwich Panels Protection and Film Wrapped, Whole Packed together Transport or others
- Designs and Drawings:Customized
- Color:White/Black/Customized
- Weight:2000kg-5000kg
- Optional accessories:
1)air-heating three-in-one integrated bath heater,intelligent toilet,silent exhaust fan
2)intelligent cosmetic mirror,finish wash basin,shower area storage rack
3)kitchen,shower, High-definition projector,high-end bed
4)leisure sofa,wardrobe,mini refrigerator
5)dreamy curtains,ornaments
- Life Span:20years
- Window:Customized
- Door:Customized
- Floor:Customized
- Electricity:Match local standard & other country electrical standards, wire essential; Other electrical supplies are optional and quoted separately ( 1 available distribution box, 2lights, 1switch, 4sockets?1 air conditioning socket or customized)
- Service support:
1)Make design for clients
2)Provide pictures and production schedule for clients every 3 days
3)provide packing list and installation instruction for clients before shipping
4)Offer sent installation engineer to clients site for installation instruction
Service support
1)Make design for clients
2)Provide pictures and production schedule for clients every 3 days
3)provide packing list and installation instruction for clients before shipping
4)Can sent installation engineer to clients site for installation instruction
5)Prices, our prices are set according to the materials used in each customized house
6)Quality, our quality in the corresponding price will be the best quality
7)Design, we have a special design team, for each customer to design a satisfactory expandable house, we will also be in accordance with the needs of each customer to make customers satisfied with the expandable house
8)Service?Any question.welcome to contact us.24 hours available for you One order,one special person to follow the whole production.For the house install,we will give you the 3D install drawing.
Item specifics
-
Condition
-
-
Material
-
Aluminum, Metal, Plastic, Steel
-
Item Length
-
20 ft
-
Number of Stories
-
1
-
Brand
-
XContainerHouse
-
Type
-
Modular Home
-
Number of Bedrooms
-
2
-
Number of Bathrooms
-
1
-
Manufacturer Warranty
-
1 Year
-
Item Height
-
20 ft
-
Style
-
Contemporary
-
Features
-
Central Heating/AC, Dual Pane Windows, Modern Architecture, Smart Living, Universal Design, Water Softener System
-
Country/Region of Manufacture
-
China
-
Item Width
-
20 ft

















