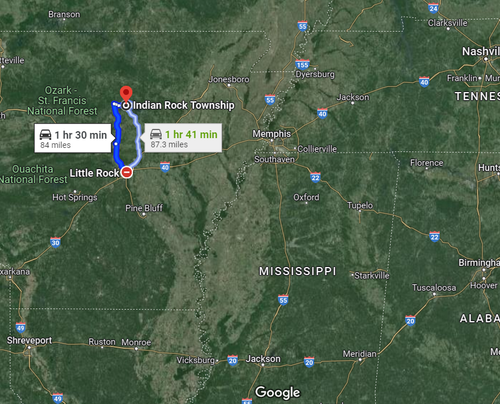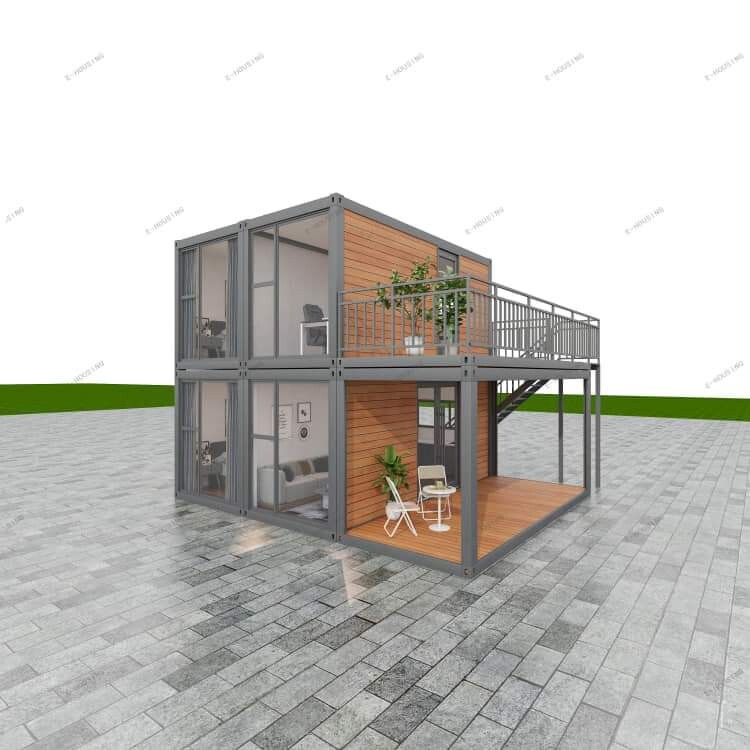
Price: 1,157.00 USD
Build-able Corner lot California City KERN, COUNTY
Build-able Corner lot
California City
KERN, COUNTY
NO MINIMUM / NO RESERVE — HIGH BID OWNS THE LOT
This property is in California City, is a city incorporated in 1965 in the northern Antelope Valley in Kern County, California, 65 miles southwest of Death Valley National Park. The population was 14,120 at the 2010 census making California City the 331st largest city in the state by population. Covering 203.631 square miles, the city is the third largest city in the state by area.
California City has a PGA golf course, one prison, one municipal airport, and is home to the California City Whiptails, a professional independent baseball league team associated with the Pecos League. Much of the workforce of Edwards Air Force Base, which is located just to the south of the city, is made up of city residents. Other major sources of employment include California City Correctional Center (California Department of Corrections and Rehabilitation); Mojave Air and Space Port and its flight test operations; the Hyundai/Kia Proving Grounds located in the rural southwestern part of the city; and nearby cities, such as Tehachapi, Ridgecrest, Boron, Palmdale, and Lancaster.
California City is served by Highway 14 to the west and Highway 58 to the south. Kern Transit provides inter-regional bus service to other areas in Kern County. Within the city, California City Dial-A-Ride (DAR) Transit provides transportation on a demand-response basis on weekdays (except on holidays when City Hall is closed).
Values are on the rise!
Don’t miss out on this one!
We are going to start the bidding at just $890 on this beautiful property and there will be NO RESERVE. In other words, we will sell the property regardless of what the final bid amount is. There is a small $395 doc fee in addition to the winning bid price, which offsets the cost of the listing and other fees.
The property is being sold “As-is, Where-is” and any potential bidder should perform their own due-diligence. All information was obtained through sources deemed reliable, but we cannot guarantee the accuracy thereof.
Happy Investing
and don’t miss out on this one!
Property Profile:
APN: 306-202-22-00
Use: Vacant Land
Dimensions: 80 feet frontage in Rice Av., 113 feet right side of property line, 93 feet left side of property line, 100 feet rear of property line
Lot Size: 10,890 sq. ft.
HOA: NO HOA fees
State/Province: California
Doc Type: Grant Deed
County: Kern
City/ Location: California City 93504/93505 See Map.
Bid and buy with confidence.
The photos 2, 4, 6, 8, 10, and 12 show the actual property and the surrounding lots. Photos 1, 3, 5, 7, 9, and 11 shows general area.
We have also included a County Parcel Map and an aerial Map to help you. The assessor’s parcel number to the property in Kern County is APN# 306-202-22-00
Here is a link (including the GPS coordinates) to view the location of the property on Google Maps:
35.192817,-117.719197
(You may have to copy and paste this to use it.) Once the map pops up, simply use the zoom tool on the left side of that screen to view the map in more detail. You can even view an aerial photo by clicking on the Satellite tab in the upper right portion of that screen.
The winning bidder must contact us within 24 hours of the closing of this property and submit payment within 48 hours. We accept the following forms of payment: Personal check, Cashier’s Check, U.S. Postal Money Order, and Bank Wire Transfer. All bidders with 0 feedback should contact us prior to making a bid.
The property is being sold “As-is”, “Where-is” and any potential bidder should perform their own due-diligence. The Purchaser (Bidder) in its sole discretion being satisfied that the property is suitable for the Purchaser’s (Bidder) intended uses, following; the Purchaser carrying out due diligence investigations on the overall viability of the property and including but not limited to searching any and all easements; property back tax if any, utilities, water and mineral rights, road access, etc. and any requirements of the local authority; This clause is for the sole benefit of the Purchaser (Bidder). All information for this property was obtained through sources deemed reliable but we cannot guarantee the accuracy thereof. The high bidder will be considered the winning bidder (purchaser) and the sale will be considered binding!
Good Luck,
Happy Bidding!
Item specifics
-
Seller State of Residence
-
California
-
Type
-
Homesite, Lot
-
Zoning
-
Residential
-
State/Province
-
California



















































































































































